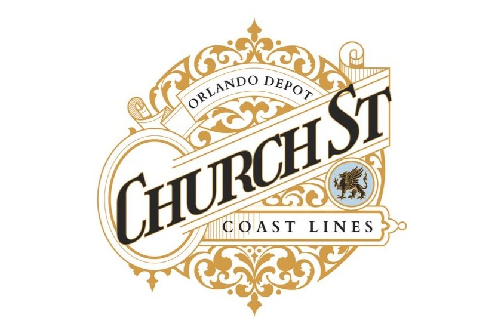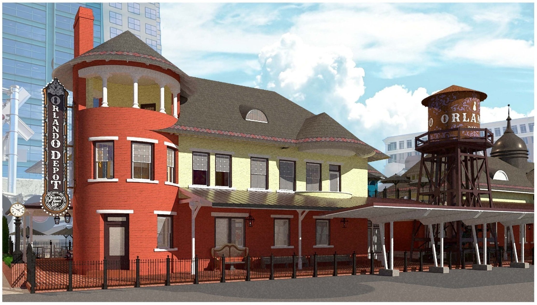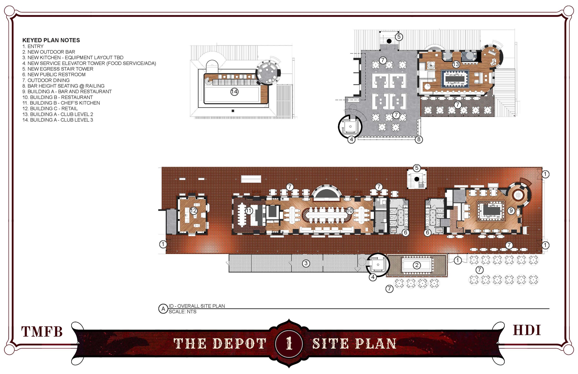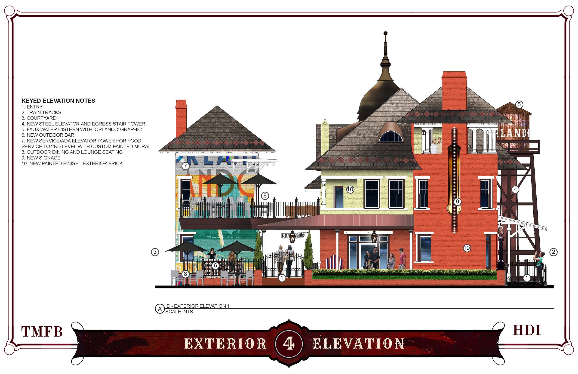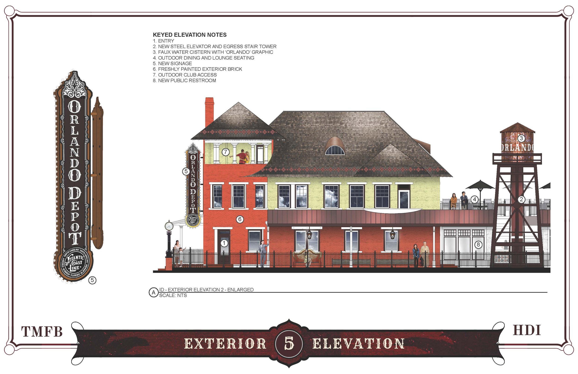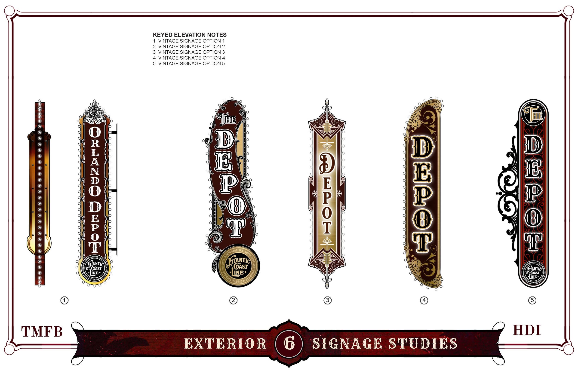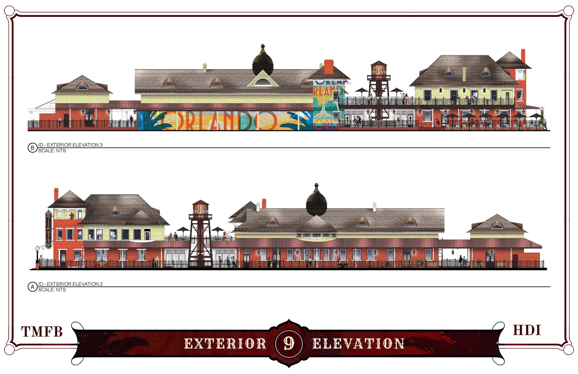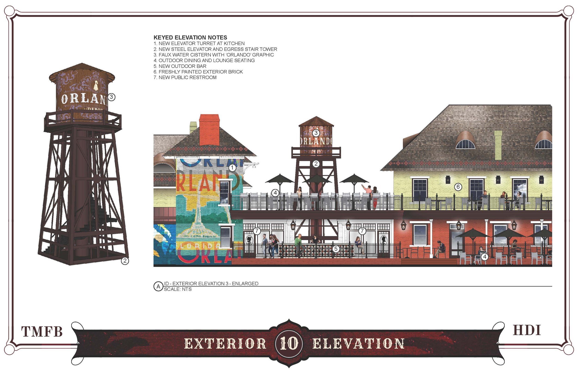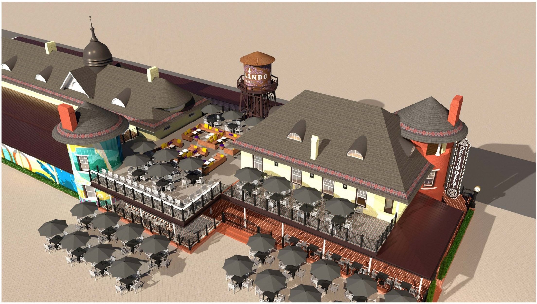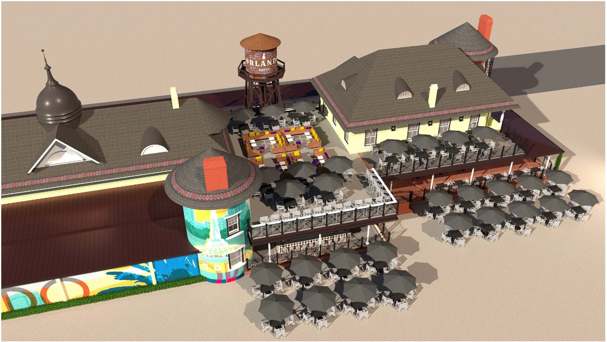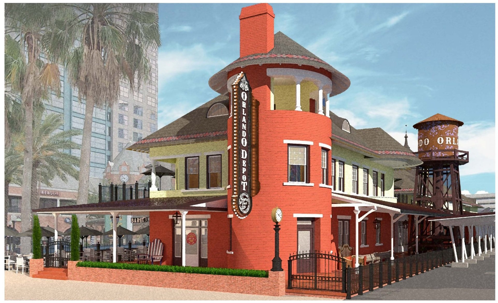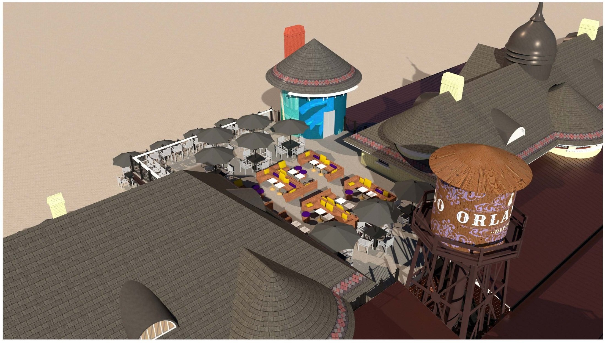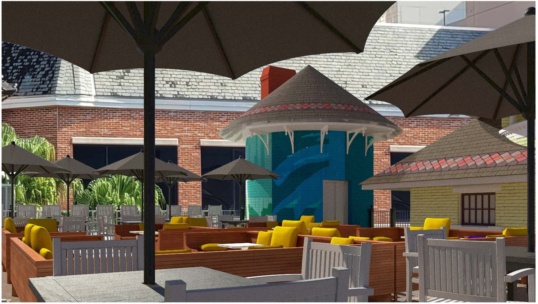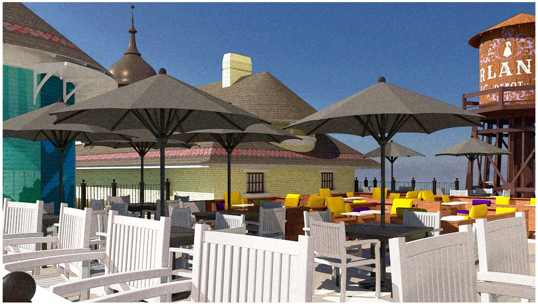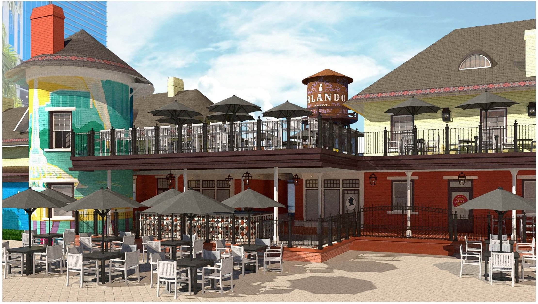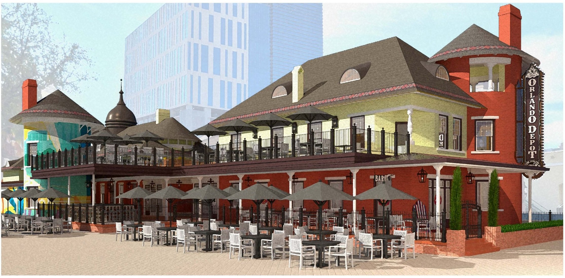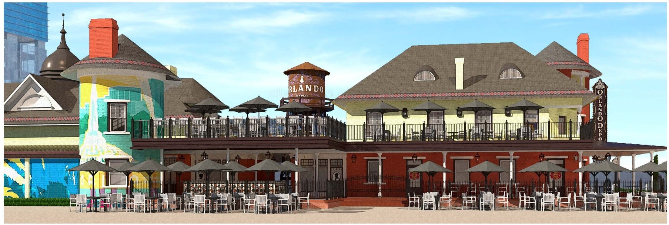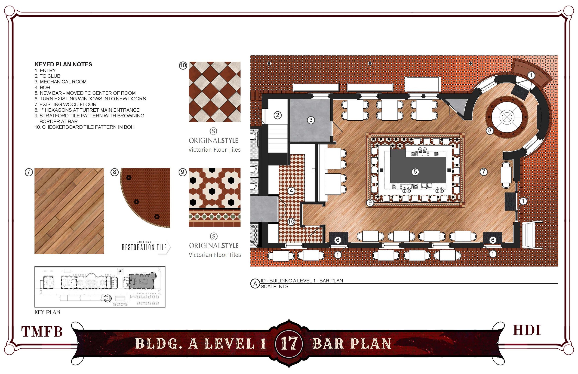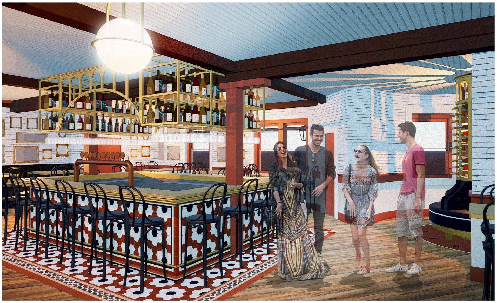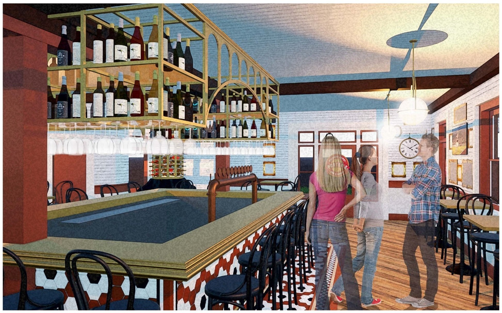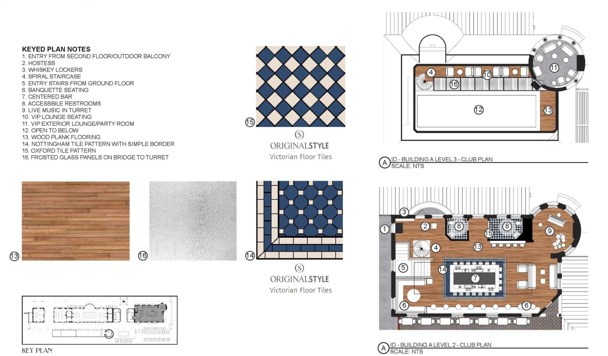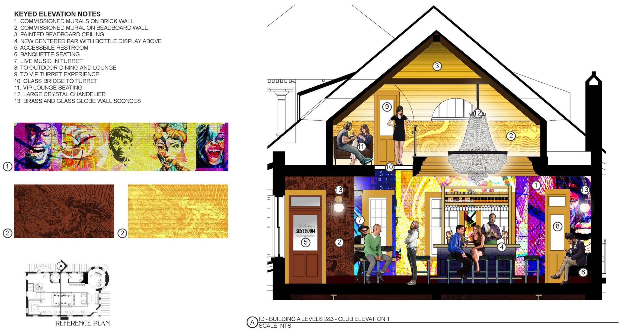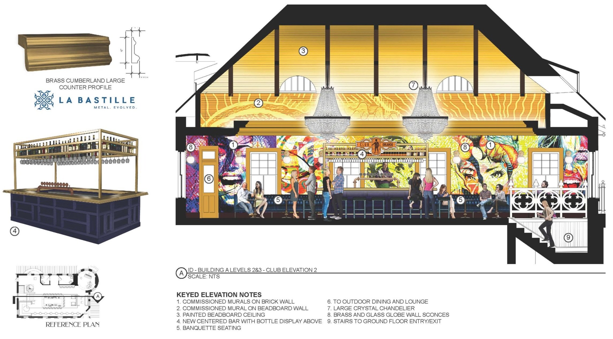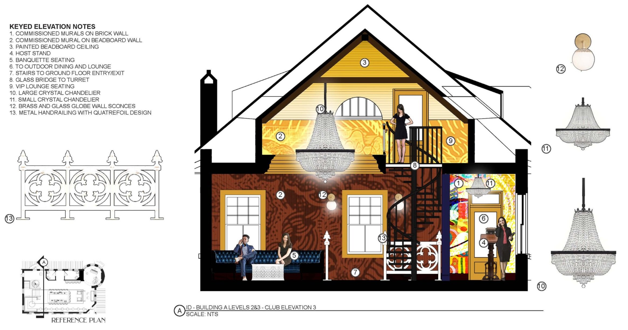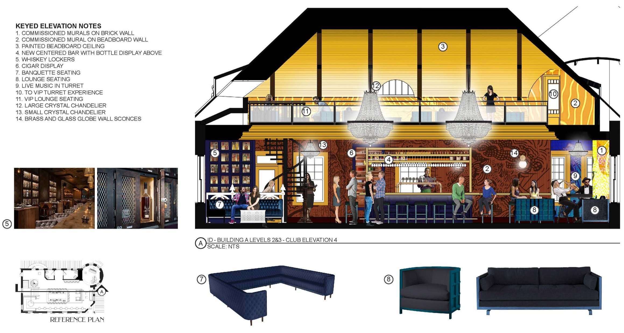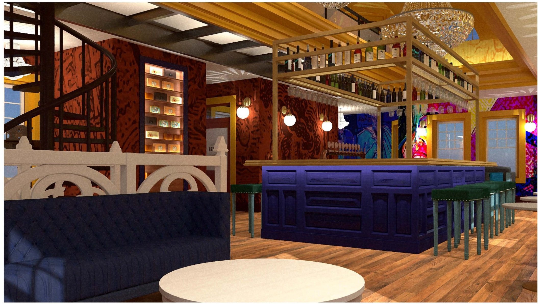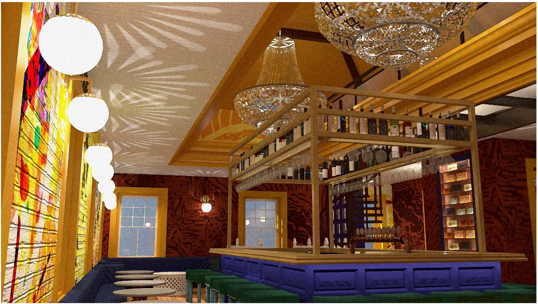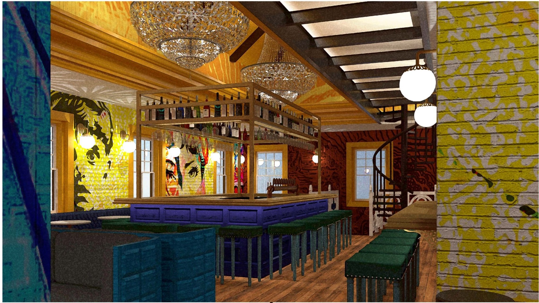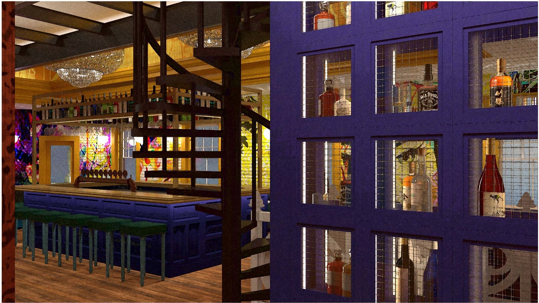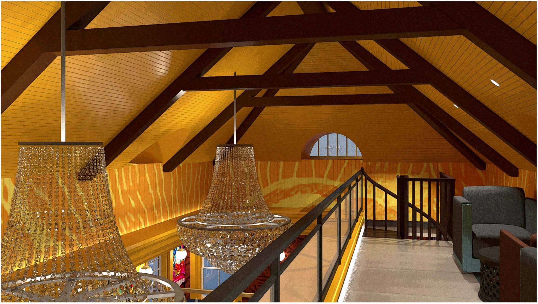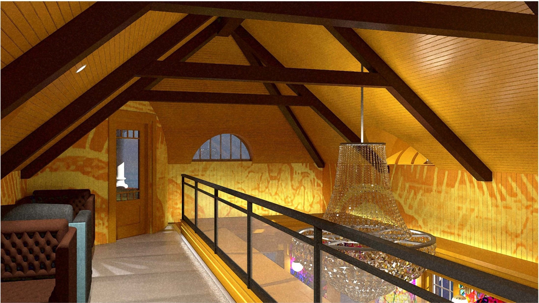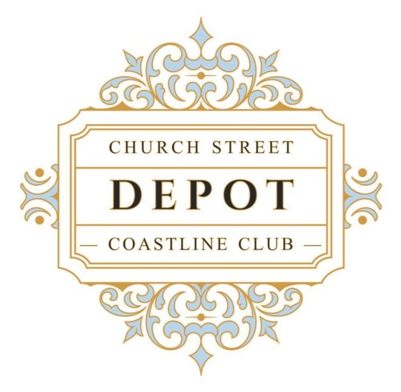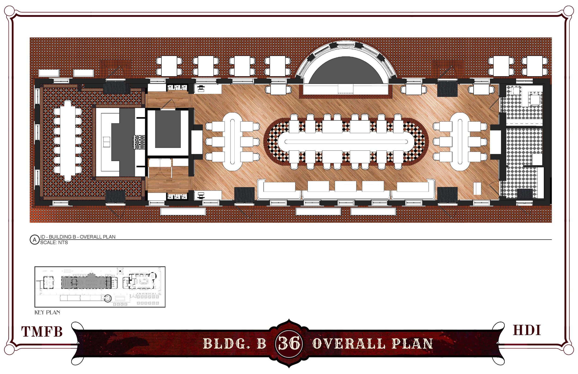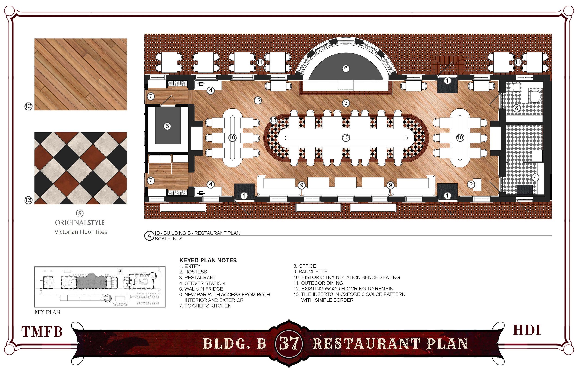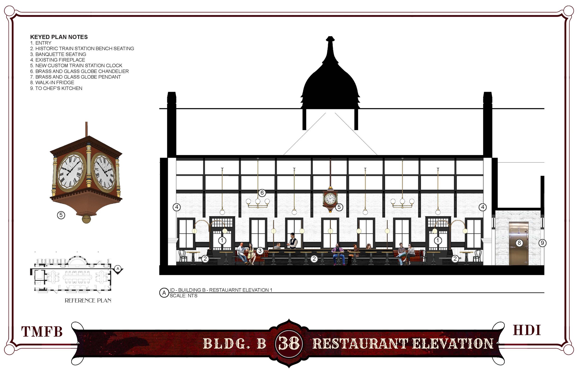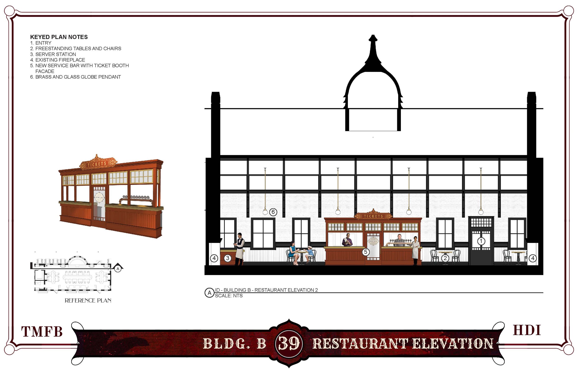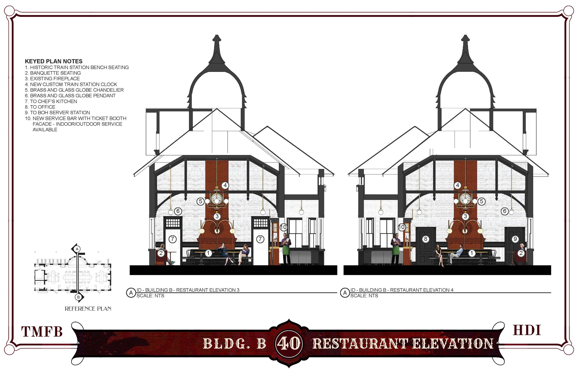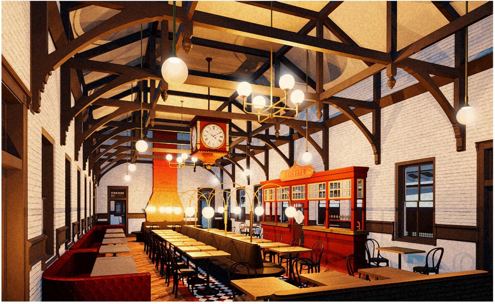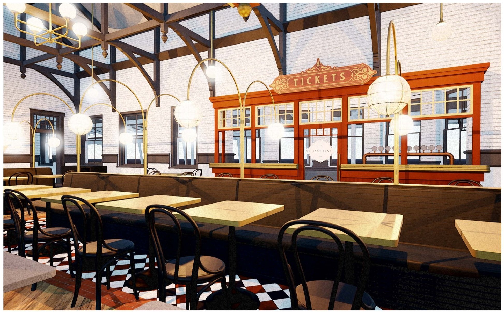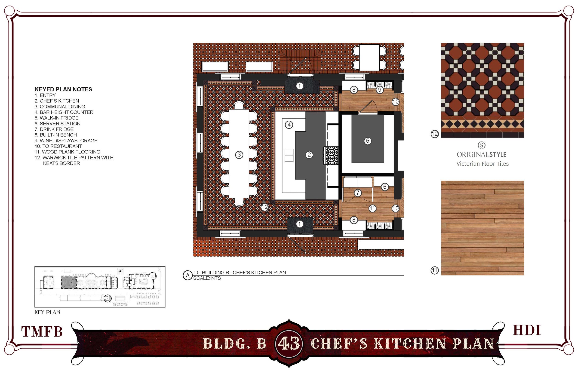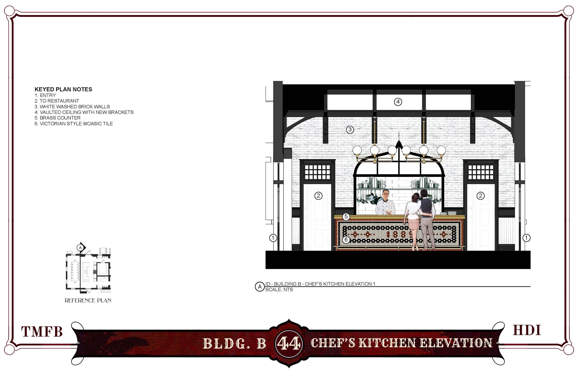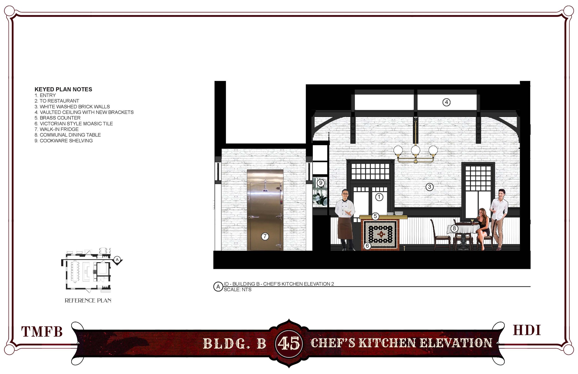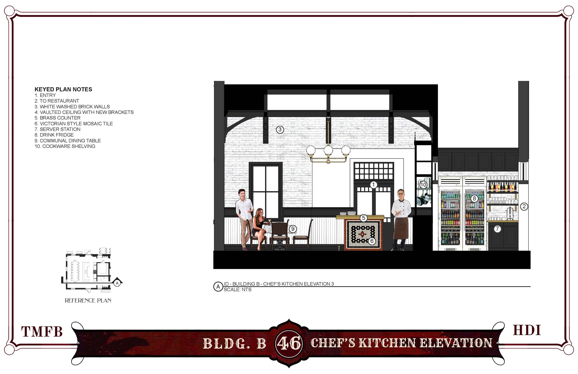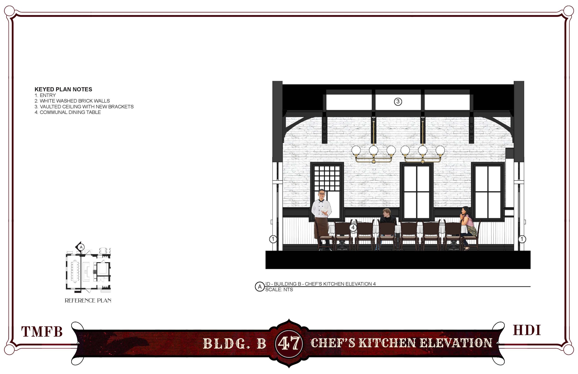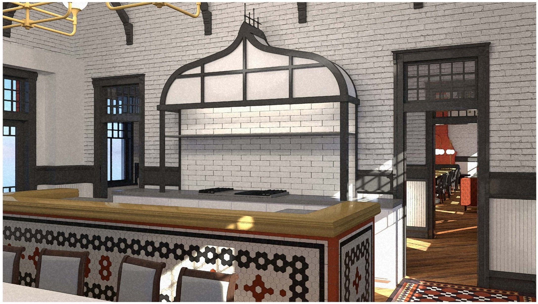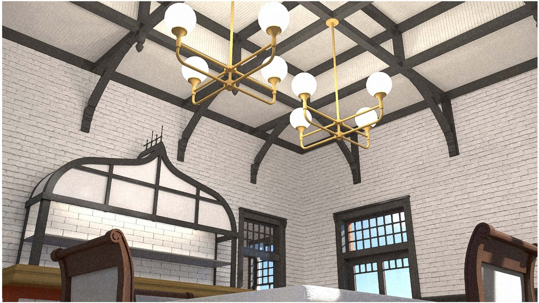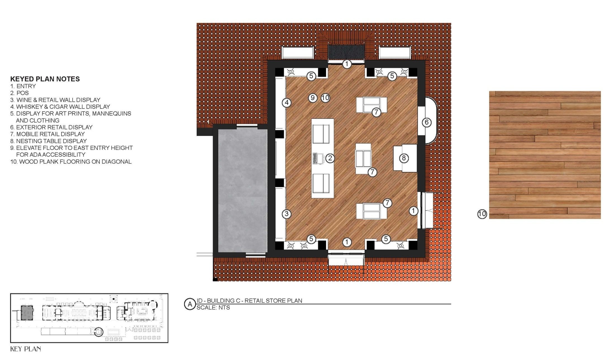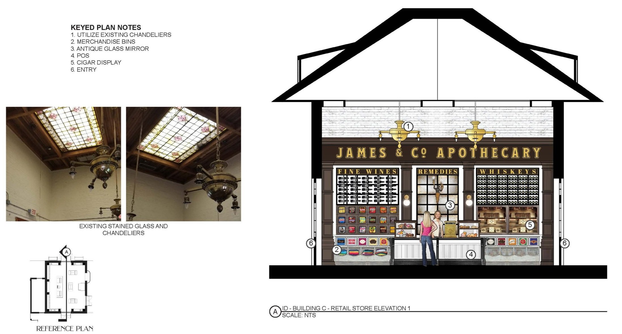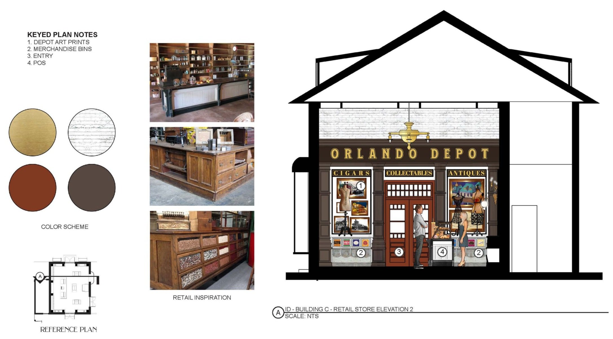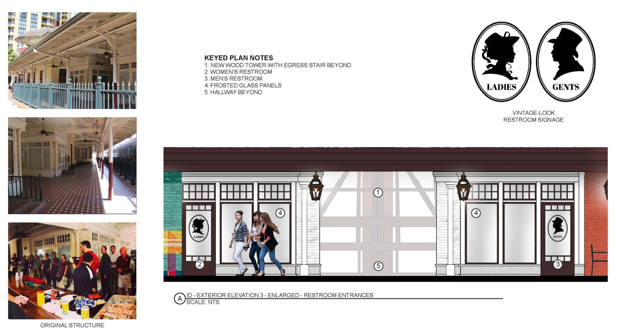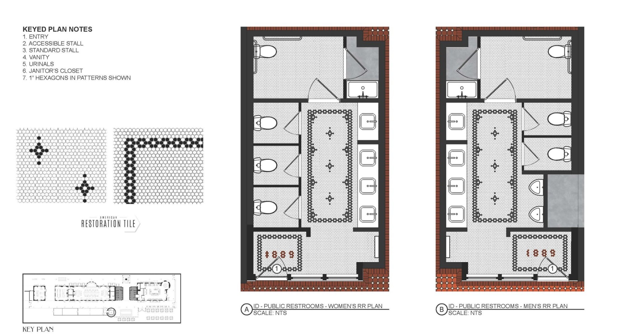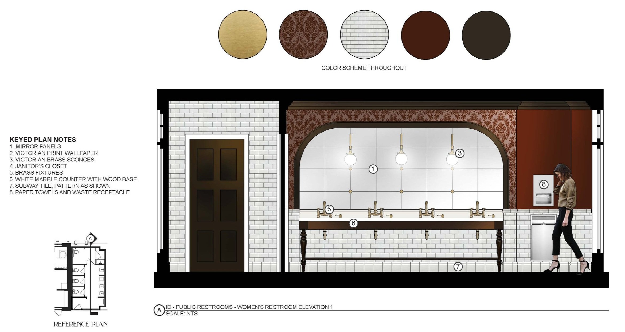


Church St Intro
Orlando Train Depot, Church street
Church St Intro
Orlando Train Depot, Church street
Few buildings have been in Orlando longer than the train depot…
Although Orlando began as a cattle trading post, by the time Church Street Station, also known as the Old Orlando Railroad Depot, was constructed by the South Florida Railroad in 1889, the town was known for its citrus groves and as “a haven for rheumatics.” The Depot was built by Henry B. Plant in the late Victorian style. The area around the historic station is now an entertainment venue while part of the building is used as a stop for the newly established SunRail line. When the station originally opened, the South Florida Railroad ran from Orlando to Tampa.
HDI has been engaged to reinvigorate this important piece of Orlando history and National history as it is also on the U.S. National Register of Historic Places. Our intent is to bring new life and function to this incredibly unique complex of buildings, hi-lighting their originality with modern conveniences.
HDI was engaged by the owner, TMFB, to rejuvenate the original buildings with their one-of-a-kind architectural details and fully utilize this spectacular historic backdrop - returning Church Street to a destination hot spot for tourists and locals alike.
Concentrating on traditional materials and finishes splashed with contemporary trends, we have just begun to Conceptualize the new future of The Depot.
Hungerford Design Services:
Concept/Schematic Design
Branding, Graphics/Logos, Custom Art, Renderings

Church Street
Church Street
Keeping the historic architectural significance at the forefront of our design direction, HDI added an iconic water tower, one that existed originally. We’ve also added a two-story vintage sign on the corner turret.
Overall Plan and Elevation Studies
Overall Exterior Perspectives
Building ‘A’ Pourhouse
The ground floor will be transformed into a Victorian Pub - ‘William James Pourhouse’ will showcase authentic and appropriate materials and finishes that will enhance the level of ambience adding to the guests’ experience!
Pub Plan and Elevation Studies
Pub Interior Perspectives
Building ‘A’ Private Club
The second and third floor will be converted into a two-story private Club complete with spiral staircase, glass bridge, exclusive balcony space along with nightly live music.
Club Plan and Elevation Studies
Club Interior Perspectives
Building ‘B’ Restaurant Club
Enjoy gastronomical delights in the old train ticket and waiting hall, restored and refinished to former splendor…
Restaurant Plan and Elevations
Restaurant Interior Perspectives
Chef’s Table
Ideal for private parties, weddings, birthdays and educational classes - Group Culinary Experience!
Chef’s Table Plan and Elevations
Chef’s Table Interior Perspectives
Building C
Our retail shoppe is just how you’d expect an old General Store to be - full of every kind of necessary indulgence…


